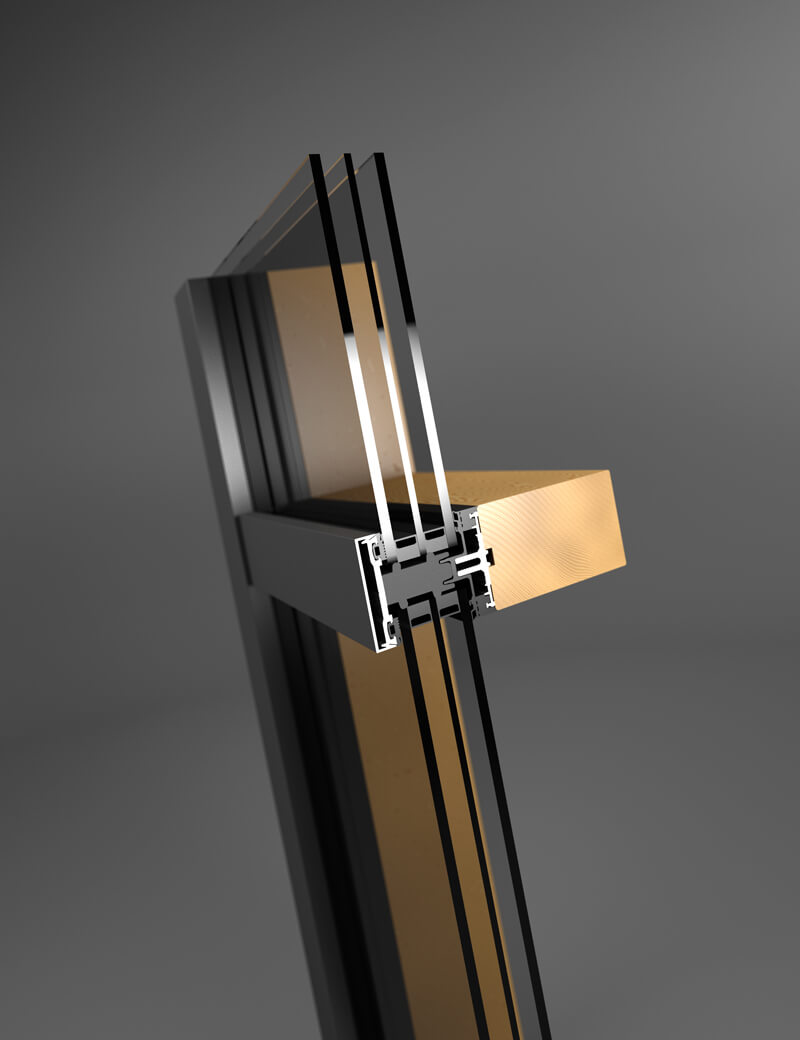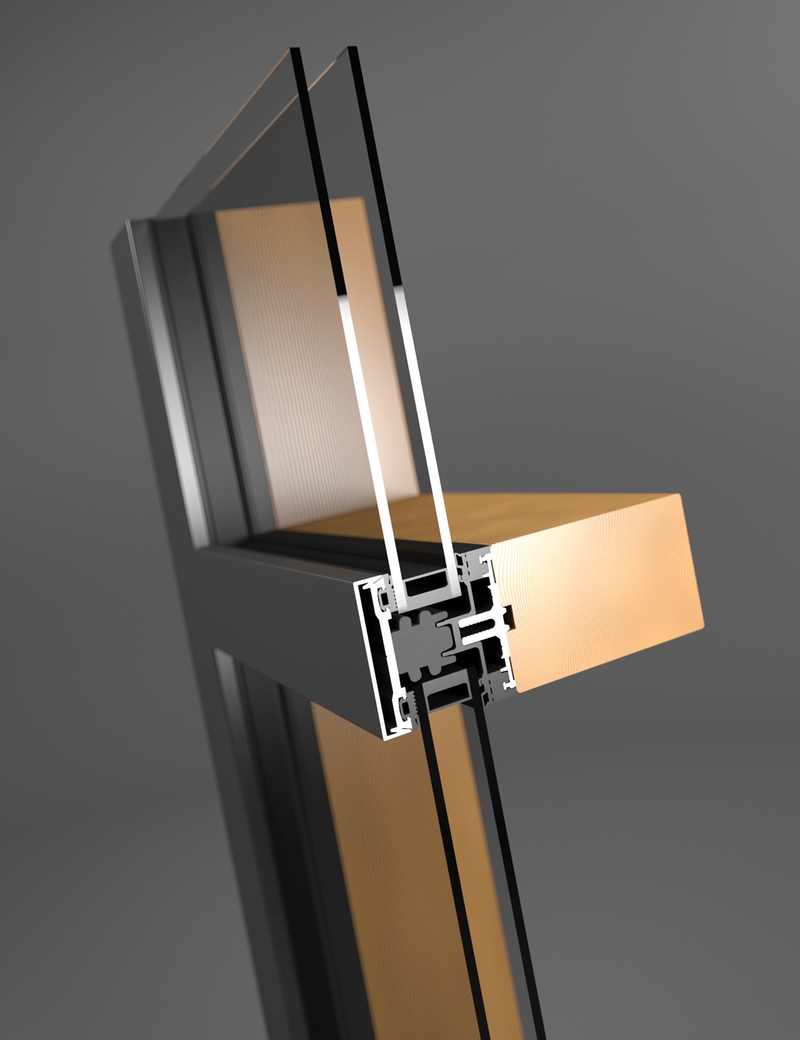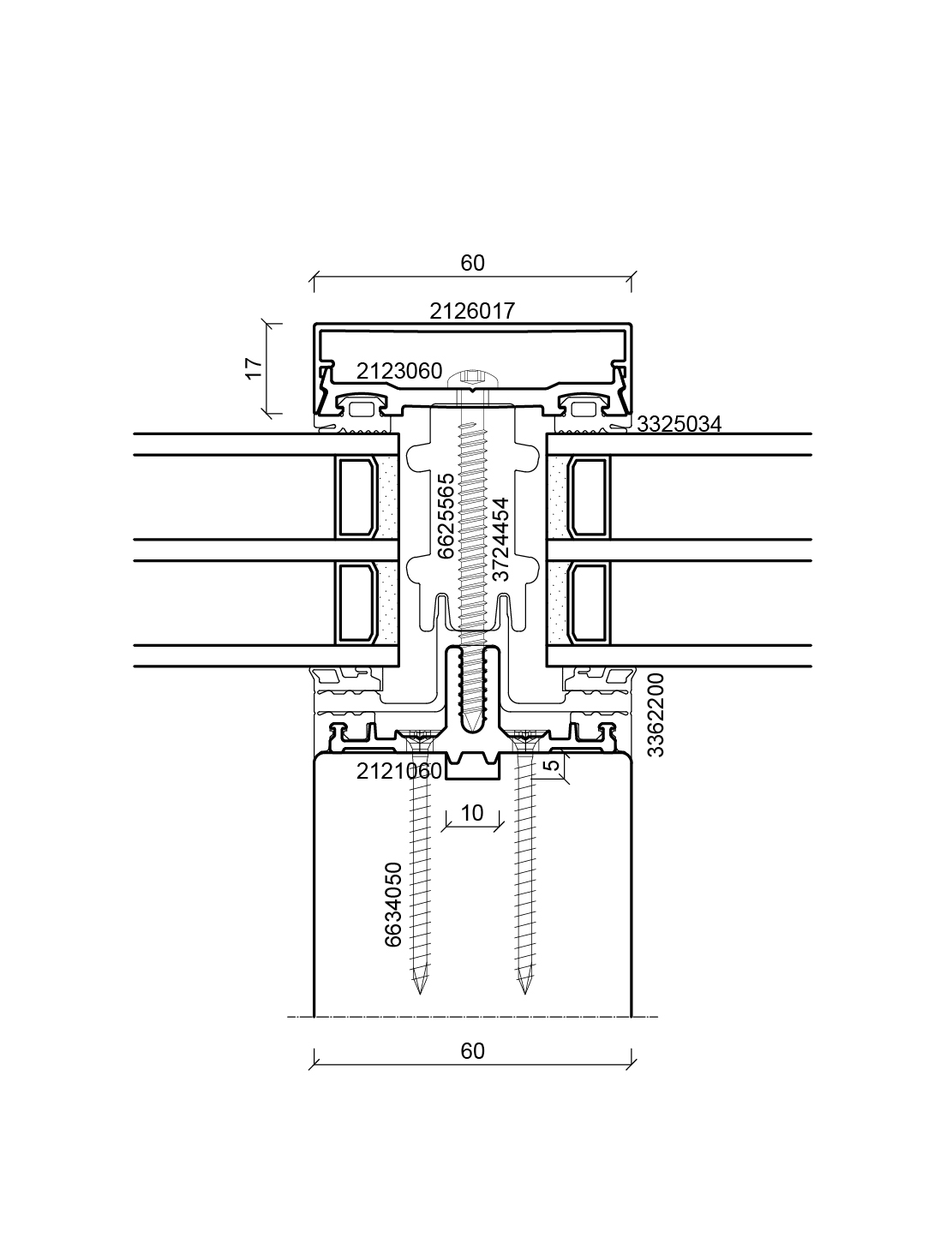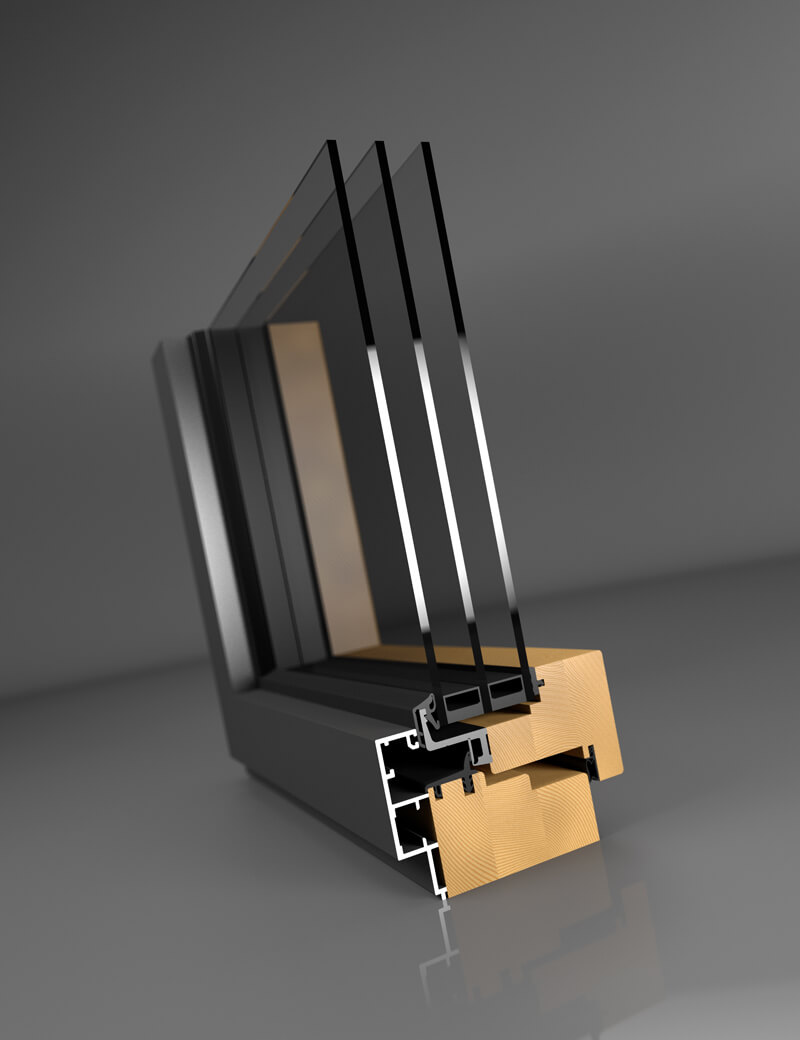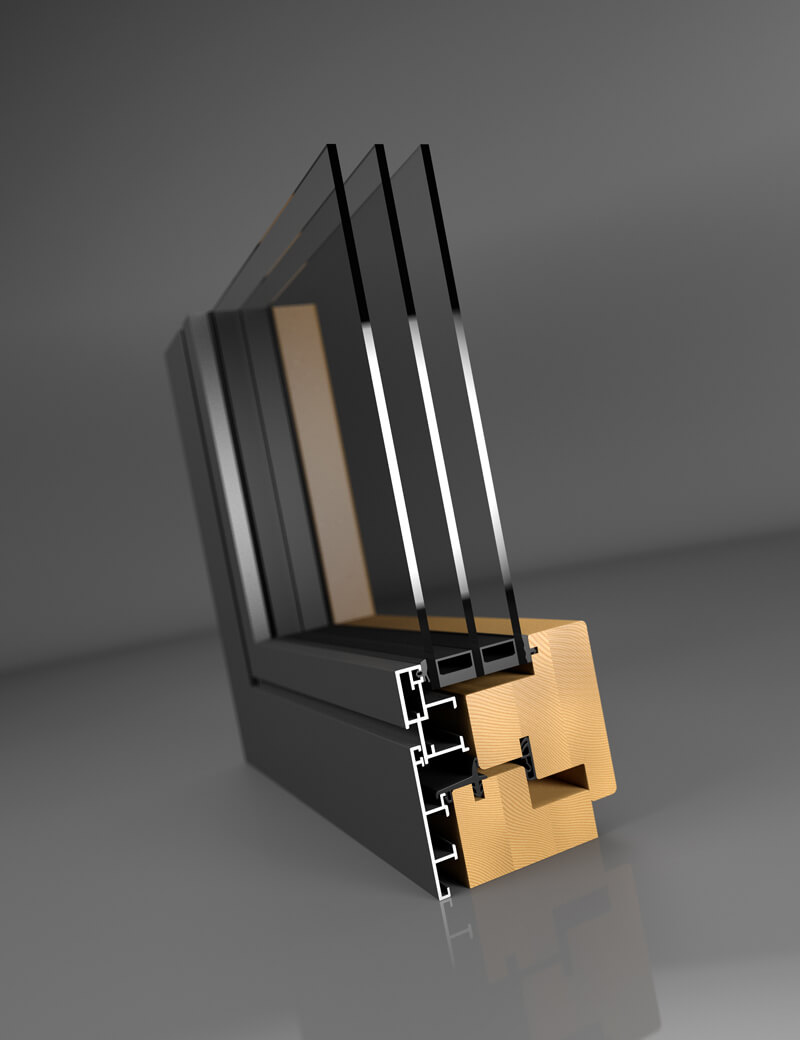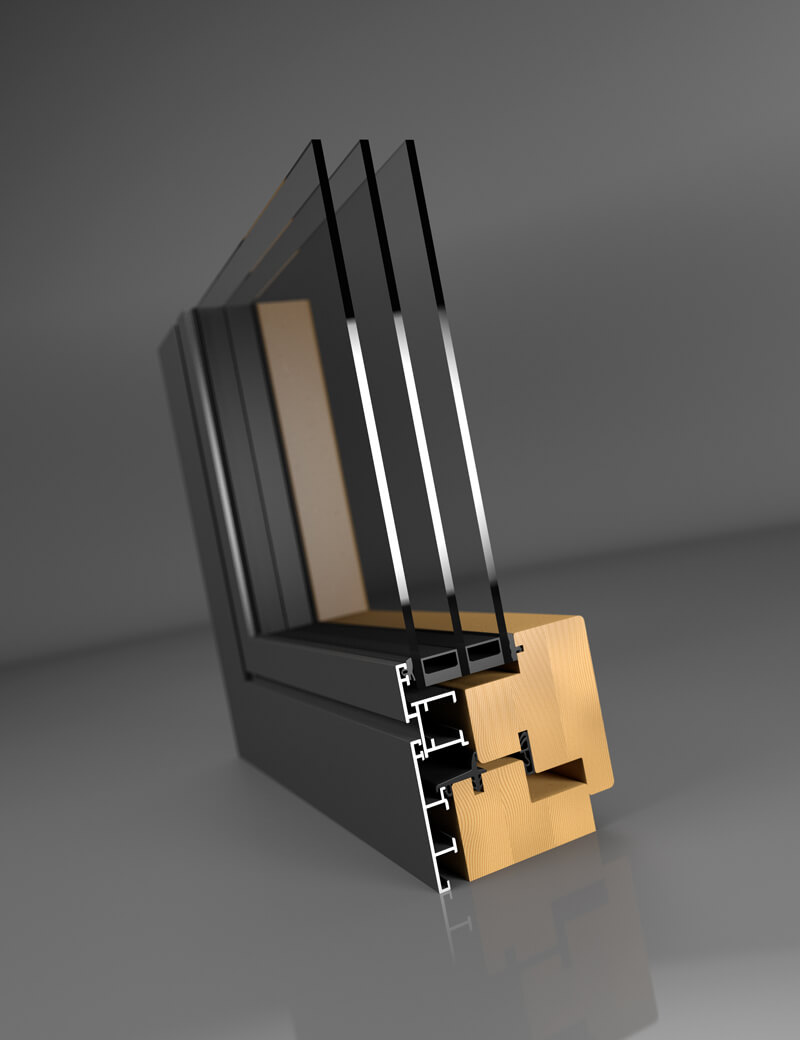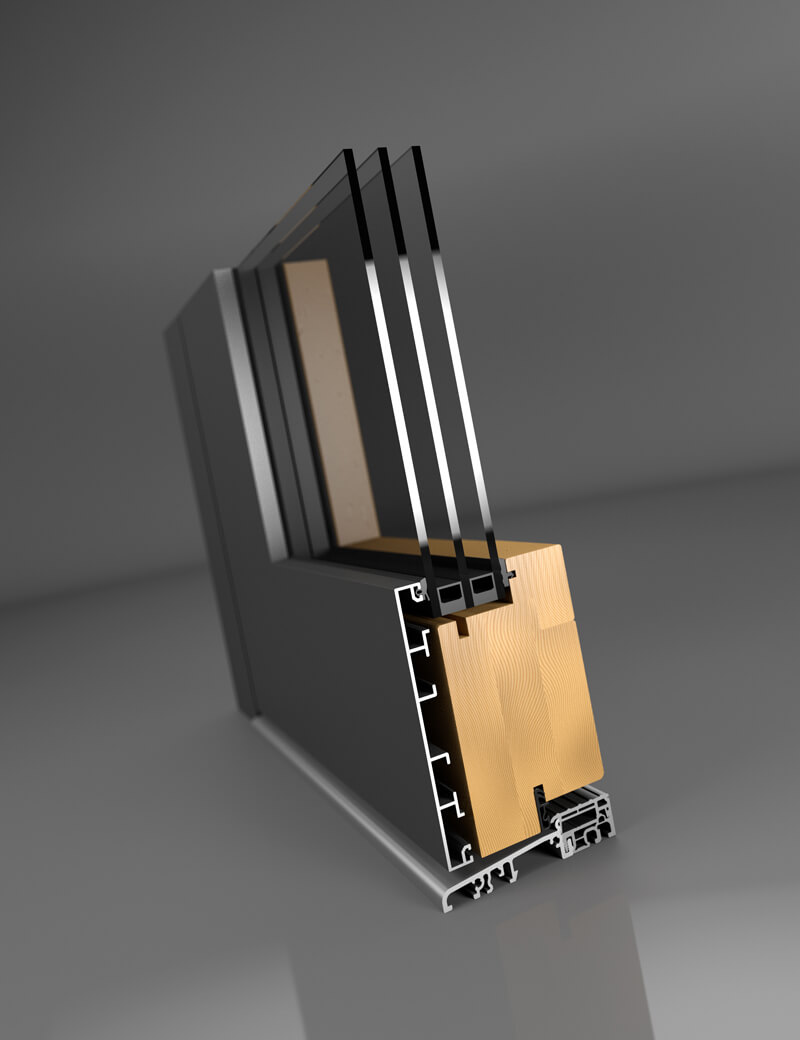Wood-Aluminium Curtain Wall
batimet TM60 SE
Heat-insulated façades for passive house requirements for transom-mullion designs with a support construction in laminated timber or wood materials with widths of 60 mm, profile depths according to static and construction requirements. Profile measurements must meet static requirements for a maximum deflection as set forth in the specifications for the product norm for curtain façades DIN EN 13830. Special “Passivhaus” requirements in respect of heat-insulation and seals in the façade structure are in all cases included in the works to be performed.
- Thickness of Glass to 64 mm
- Other Fillings to 64 mm
- Weight of Glass to 600 kg
- Polygonal Façade to 45°
Top Uw-Values
Uw-Values ≥ 0.62 W/m²K
Types of Wood
Spruce, Pine, Fir, Larch, Oak, Hemlock, Douglas Fir, Multiplex, Pollmeier „Baubuche“
Surface
RAL, NCS, DB, anodised, metallic, highly weather resistant, sea water proof. Coating is carried out in conformity with the valid quality guidelines of the coating of building parts in aluminium of GSB-International GSB AL 631, or QUALICOAT regulations.
Corner Joint
Welded, no visible joint lines, durable anti corrosion coarting
| DIN EN 12152 | Air Permeability: Class AE |
| DIN EN 12154 | Driving Rain Resistance: Class RE1200 |
| DIN EN 13116 | Windload Resistance: Load 2.0 kN/m² |
| DIN EN ISO 10077-2 | Uw ≥ 0.62 W/m²K |
| DIN EN ISO 717-1 | Noise Insulation: Rwp = 48 dB |
| DIN EN 1627 | Burglar Resistance: RC1N, RC2N, RC2, RC3 |
| DIN EN 13049 | TRAV Safety Barrier: Category A, Klasse 5 |
| DIN EN 12179 | Shock Resistance: Class I5/E5 |
| DIBT-Approval | General Building Approval, DIBt. [German Institute of Building Technology] Z-14.4-669 |
| DIBT-Approval | Approved Curtain Wall Connectors, ETA Danmark - ETA-18/0033 |


